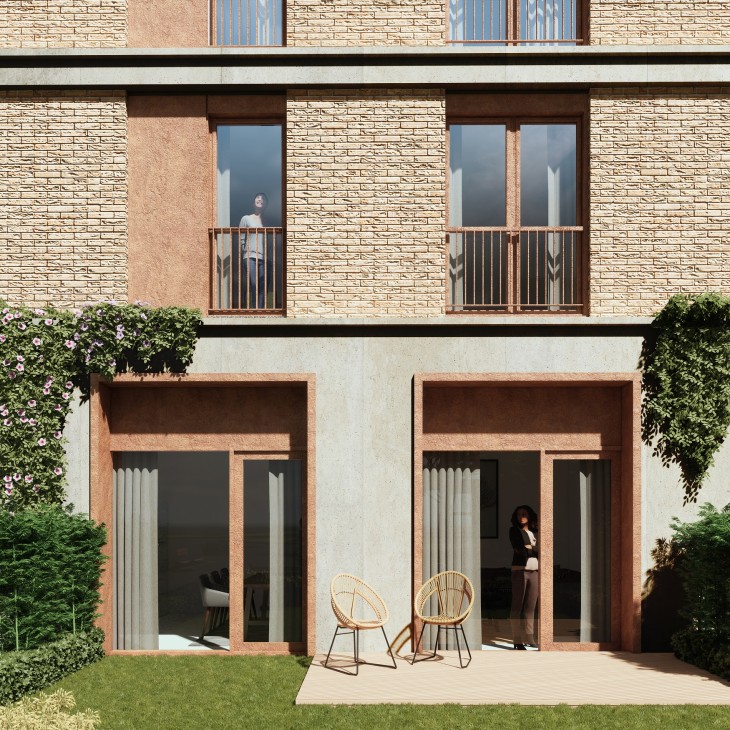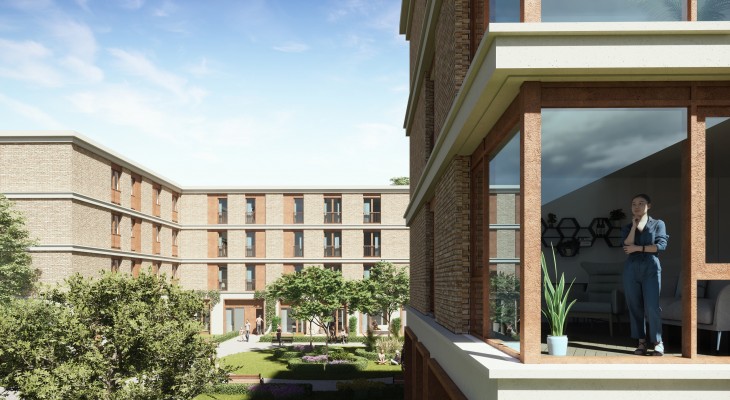The repurposing of a former office building into residential properties and the erection of a new affordable housing block set withing extensive landscaped grounds.
Quattro House
Residential


Project Overview
location_onAberdeen
£Undisclosed
Proposed redevelopment of a site for 79 residential units including the part demolition, part retention and alteration and extension of the existing main ‘C’-shaped building, the erection of a new building and associated infrastructure. The landscaping would see the formation of private garden areas and communal open space, including a children’s play park and picnic area.






