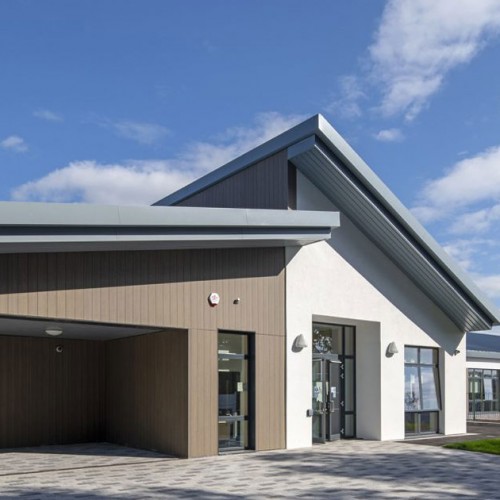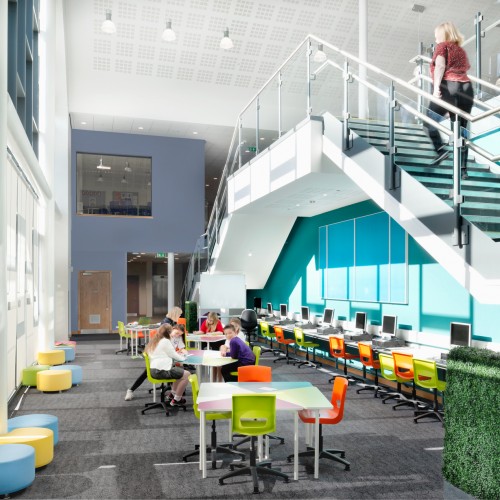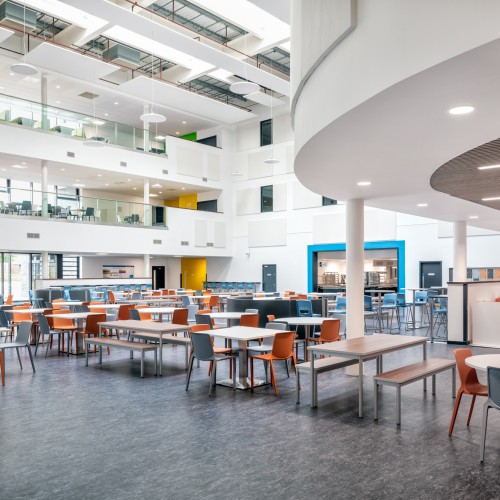A new flexible, open plan place encompassing a Learning Resource Centre, touch down area, an IT Hub and a staff/ S6 meeting space created within the heart of Mintlaw Academy.
Mintlaw Academy Learning Plaza Refurbishment
Education & Community
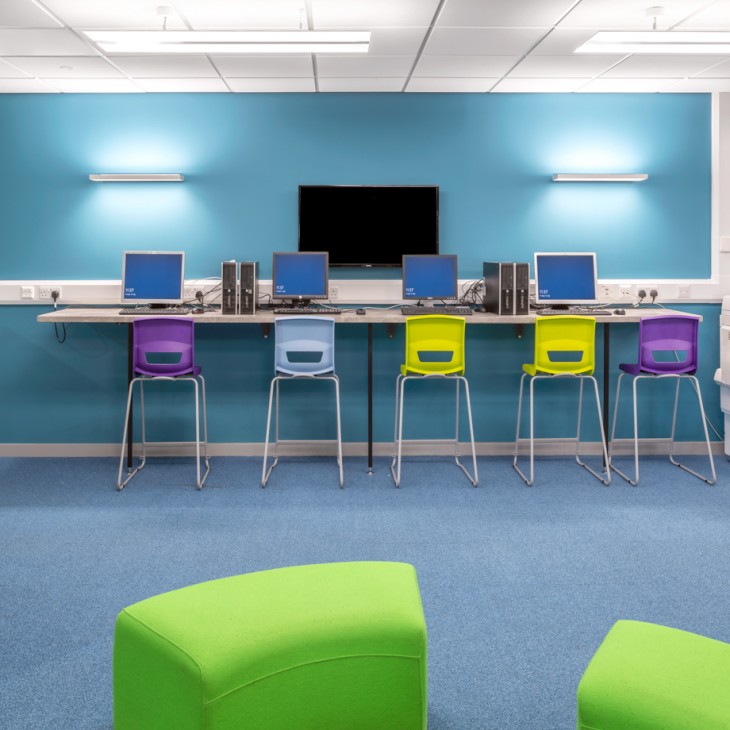
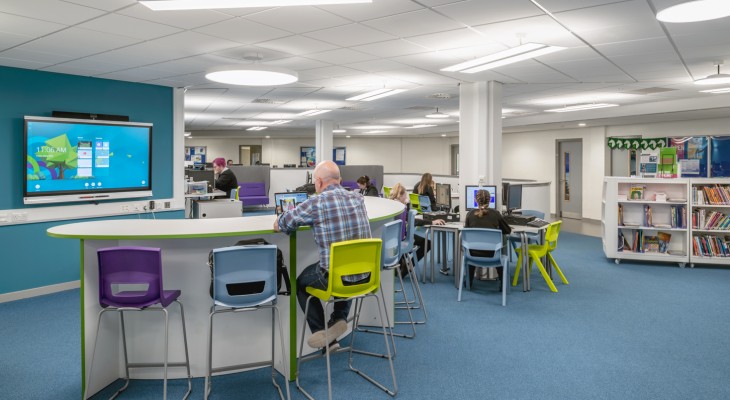
Project Overview
location_onMintlaw, Aberdeenshire
personAberdeenshire Council
££590K
The school library at Mintlaw Academy was located in the centre of a hexagonal floor plan surrounded by classrooms and traditionally planned with outdated furniture. The area was cleared and replanned to provide an open plan IT base and a variety of flexible working spaces. Classroom walls were opened up onto the central space to enable a variety of teaching methodologies to be used in a dynamic way.



