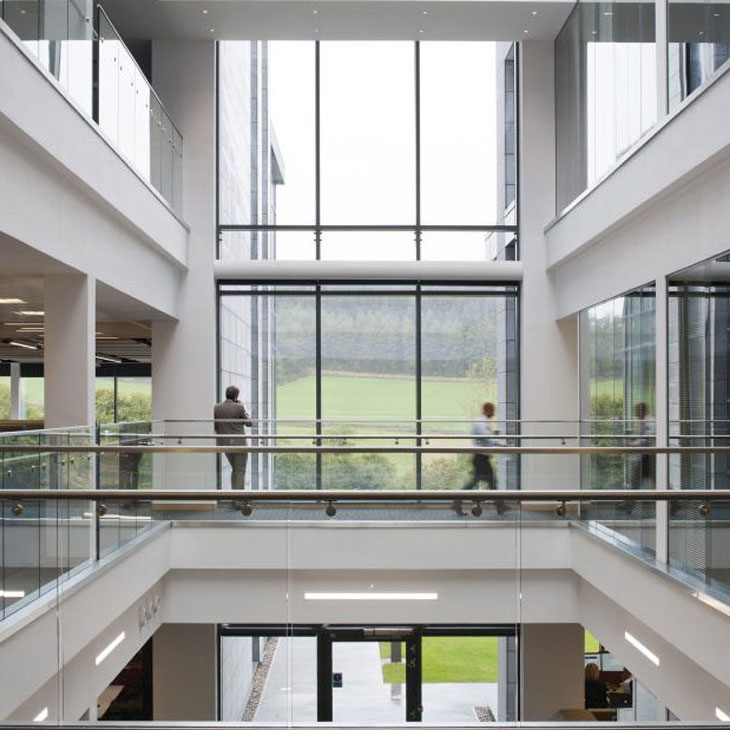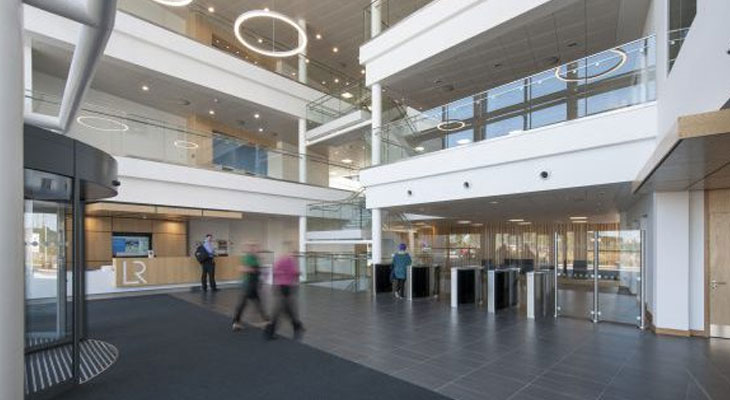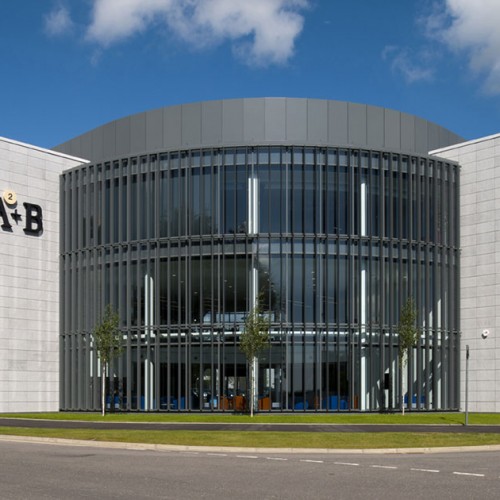A flexible office creating a range of spaces for a highly skilled workforce with dramatic atrium spaces which capture views over the surrounding countryside.
Lloyd’s Register Headquarters
Office Design


Project Overview
location_onAberdeen
personLloyd's Register
££20 Million
Lloyd’s Register provides 100,000sqft of attractive flexible workspace. Designed in close collaboration with the end user the office provides three wings of accommodation responding to the specific needs of the Lloyd’s Register working methods.
A range of differing work zones is provided, with ‘the street’ providing a selection of break out areas, touch down spaces and collaboration spaces and views down into the four storey atriums. This approach leaves each of the wings to become highly functional and extremely efficient work zones accommodating over 1,000 staff.






