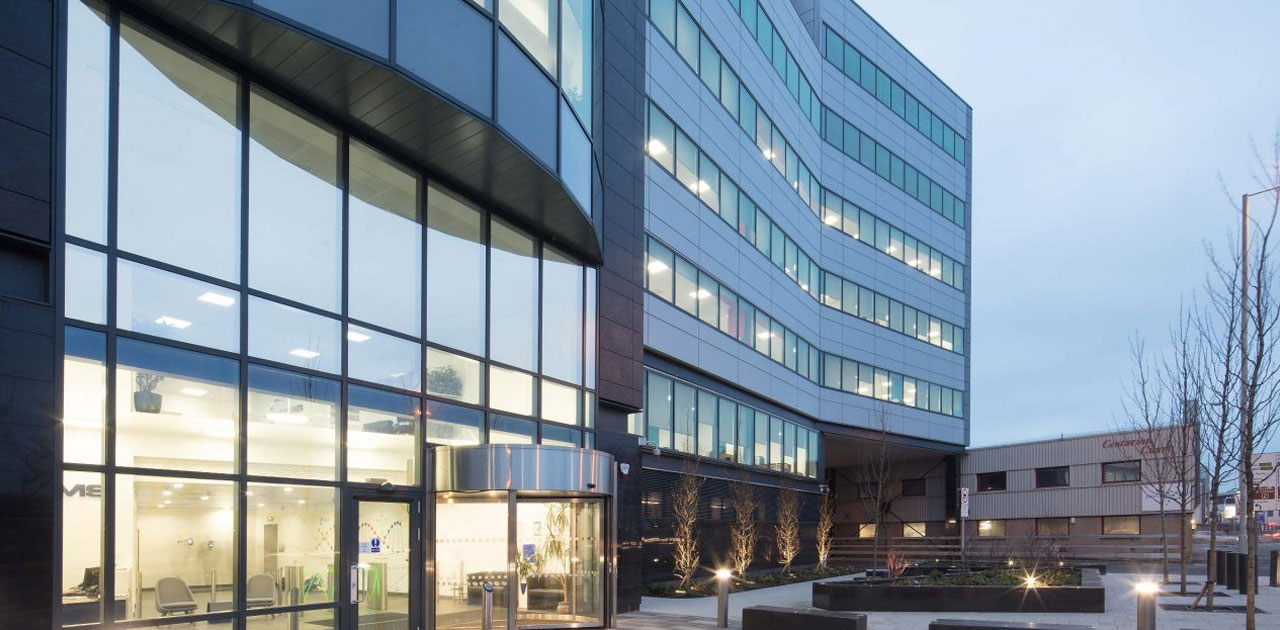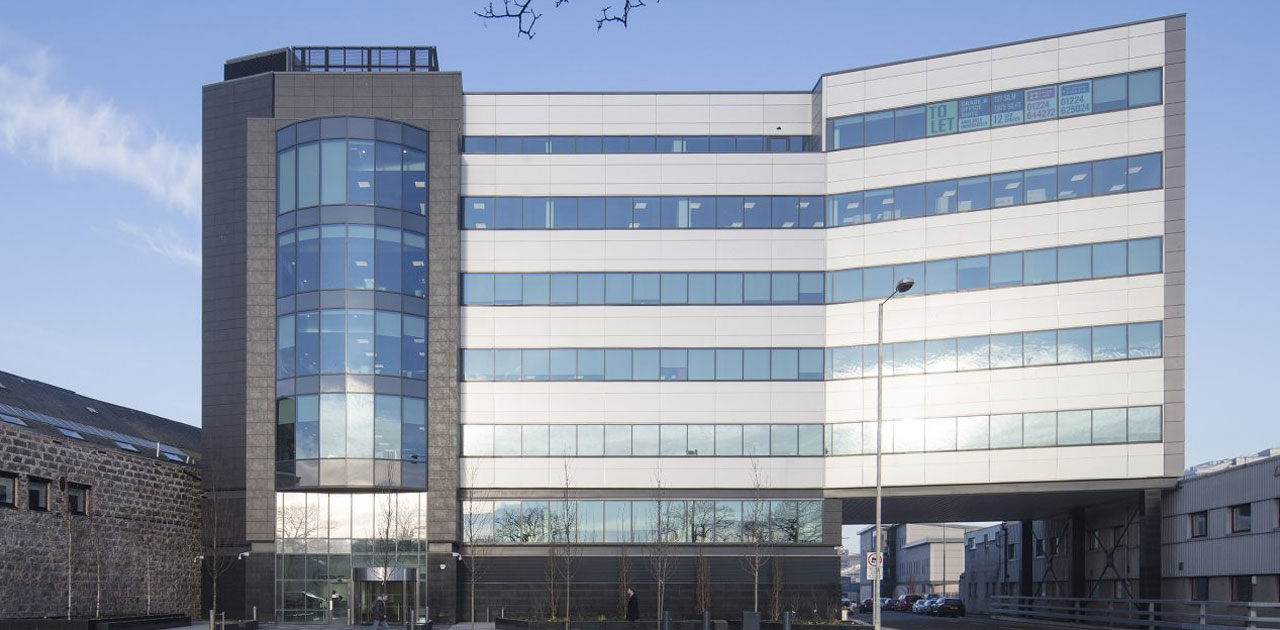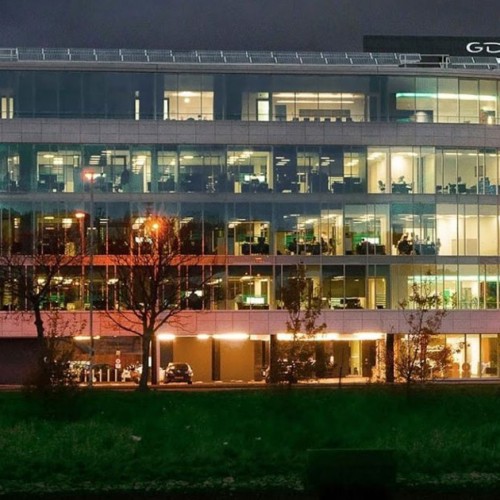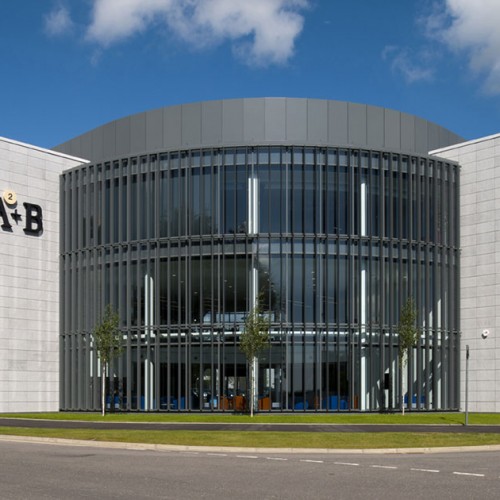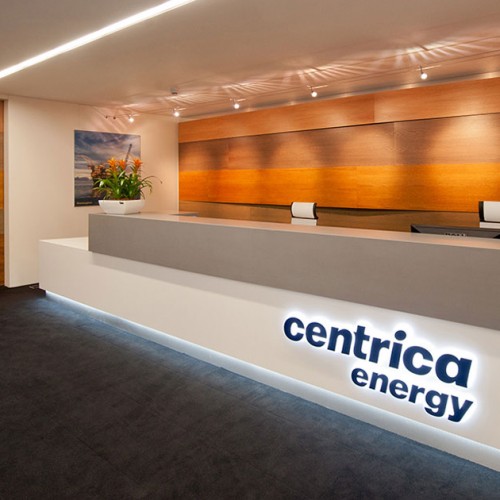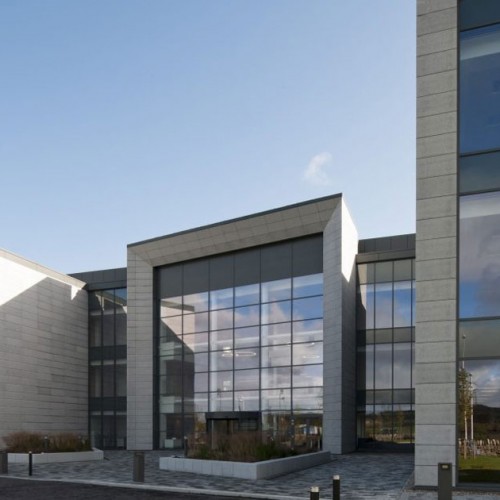A Grade office space in the North Deeside Quarter
Ardent West
Office Design
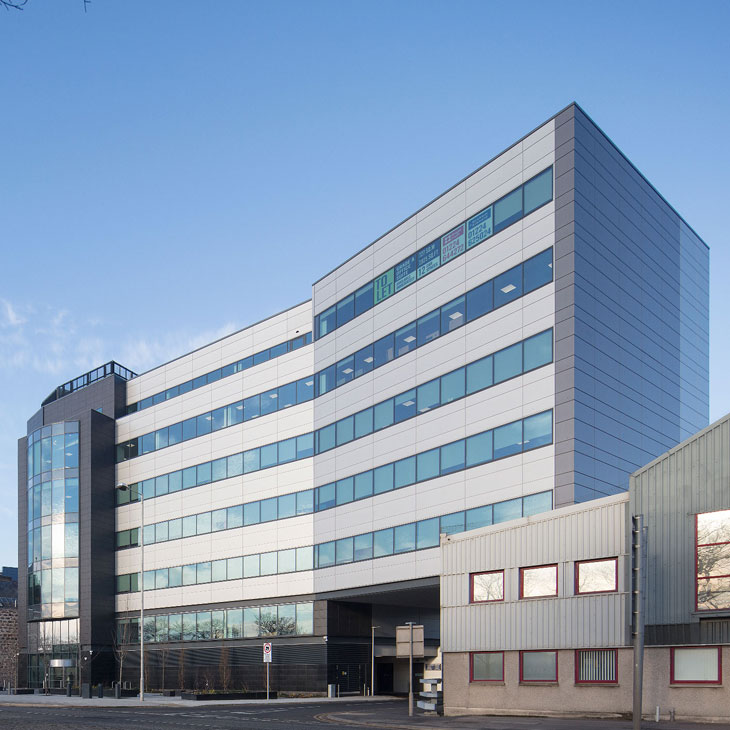
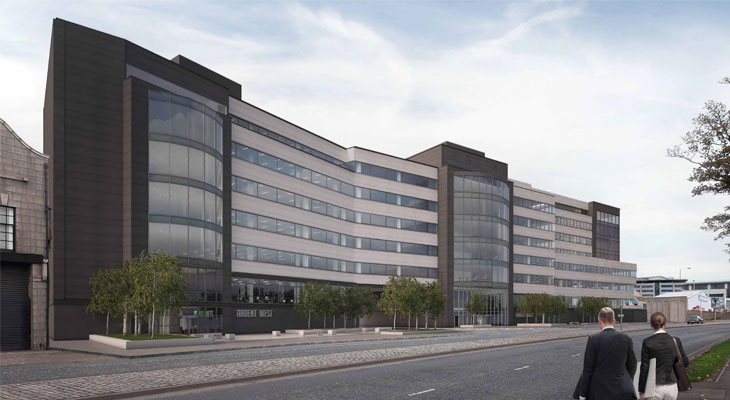
Project Overview
location_onAberdeen
personMiller Cromdale
££10M
Working with a number of stakeholders to complete ‘Ardent West’, including; Client, Statutory Authorities, Project Manager, Quantity Surveyor, M&E Engineers, Structural Engineers, Landscape Architect, BREEAM Consultant, the future tenant’s Design Team and the Fund’s Project Representative, to reach a successful project conclusion.

