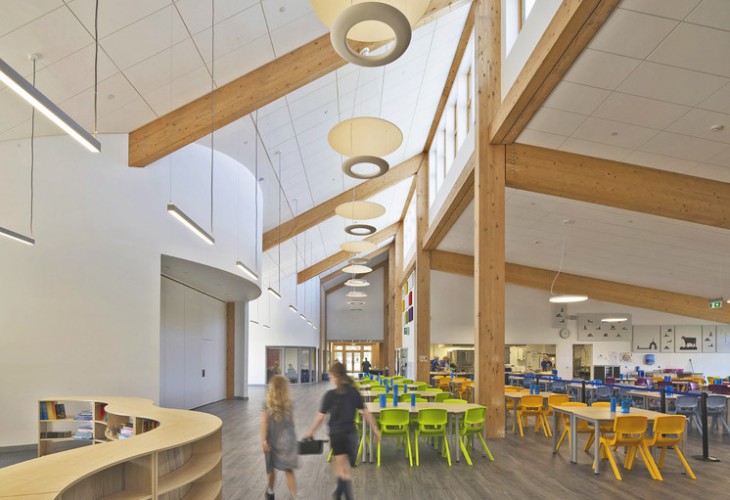
Designs on scholarly success
24 Jun 2019
Having spent a large chunk of our formative years in school buildings, it shouldn’t take you too long to respond if I was to ask you what the inside of a school looked like. Classrooms, corridors, and canteens would pretty much sum it up, right?
While this indeed may have been the reality in years gone by, today’s educational campuses are a very different place. The reason? Young people, it seems, are not the only ones studying as architects have also been receiving lessons.
From working with various local authorities, private schools and now on to working with the Scottish Futures Trust – the Scottish Government-owned organisation tasked with delivering large-scale building projects with public and private partners – I’ve had hands on experience in delivering schools under many different structures.
Over the last couple of years, Halliday Fraser Munro has been involved in several educational builds, including Alford Community Campus, Kinellar Primary School, Turriff Primary School and Mearns Academy Community Campus.
We are currently on site at St Edwards Tollbrae - a joint shared campus in Airdrie - and Inverurie Community Campus, an academy for 1,600 pupils with a 100-place special educational needs school.
We have also worked with independent schools Robert Gordon’s College, St Margaret’s School and The International School delivering bespoke solutions for their particular curriculum requirements.
While all the projects were different in their design, landscape and setting, they all shared a key factor in their success: collaboration. We not only worked alongside the community to ensure the buildings would meet their needs, but also with educationalists, observing their advice about best-practice in the learning environment.
That means it’s goodbye to the school design format of yesteryear, and hello to flexible, adaptable buildings where learning is stimulating, teaching is creative and young people of all abilities thrive together.
No longer will you see 30 children in a classroom, and rows upon rows of neat desks and chairs. It’s all about learning plazas where pupils come together and communal spaces that can be used for a number of different learning experiences.
The key aim of the Scottish Futures Trust – and one which Halliday Fraser Munro understands as it is an aspiration we share – is to drive up efficiencies without increasing costs. This does not mean that we are cutting corners on education. Good school design can enhance education and the fact that space can be utilised in more cost-effective way is an added bonus.
What we want to do – and what we have done in the schools that are now recognised as exemplar projects – is to use the available space much more efficiently. That extra space allows us to create features such as learning plazas – a very social educational space – where two classes can be taught in a joined-up way, or separate break-out areas that support students in self-study.
Traditional school canteens are also disappearing from modern education design. Local authorities can see the benefits of making these larger spaces more flexible in their design so that they can be used as multi-purpose spaces for learning and socialising by the pupils and staff as well as being used as meeting and community spaces.
An excellent example of this multi-purpose building is the new Inverurie Community Campus. Four learning plazas are themed around core teaching groups of STEM, creativity, support for learning and language. These are timetabled teaching spaces that also include what was the traditional library space, now reimagined as adaptable, IT-based zones. Classrooms are positioned to visually interact with break out spaces, allowing small groups or individual learning outwith the classroom environment.
A flexible lab is part of the science teaching area. It is a truly multi-functional room that makes use of demountable walls for reconfiguring space, and also includes demonstration areas with tiered seating and visual connections to the sixth year lab, break out areas and dining room.
Inclusivity for St Andrews School, a special educational needs facility catering for nursery to secondary school pupils, was integral to the design of the campus. The positioning of the school within the building gives pupils a degree of privacy and private external space, but also allows them access to the shared dining and games areas. Due for completion in early 2020, it’s an exciting project for the Halliday Fraser Munro team and pupils of Inverurie.
At Kinellar Primary School, the brief was to create a truly inclusive space. The result has been a semi-open plan school – one with no doors to any of the classrooms – which also includes a multi-use games area, life skills room and sensory room for pupils with additional support needs.
Some may recoil at the thought of not having a door on a classroom, but both teachers and pupils love it. They appreciate the visual connections between the classrooms and activity areas and say that the acoustics are brilliant – so much so that they wouldn’t want to ever return to a traditional classroom setting.
As an architect, it’s very exciting to be involved in school build projects because I’m also learning and understanding the role that design has to play in education. And it’s also very rewarding to know that some of my designs might just help to inspire and support the learning of the architects of the future.
By Yunming Thomson (Design Director)
