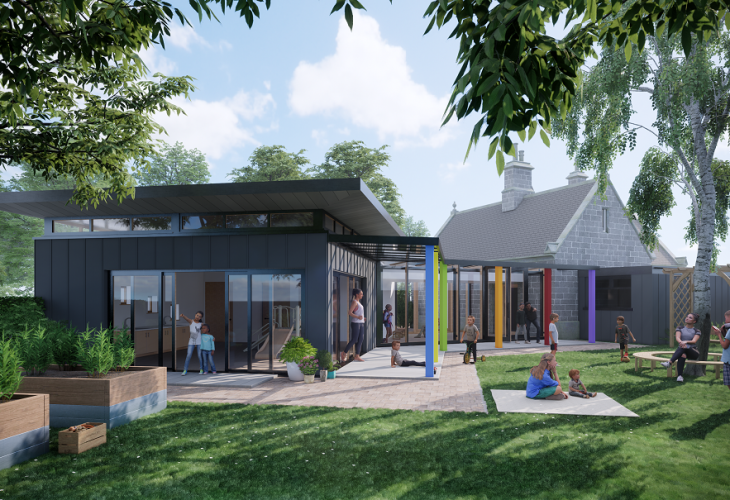
Creating extraordinary early learning spaces – the building blocks of a brighter future
18 Nov 2020
We are living in exciting times. The Scottish Government’s commitment to increase funding for early learning and childcare (ELC) from 600 to 1,140 free hours per year is a huge step forward. By almost doubling the time available to all three and four year olds, and eligible two year olds, we can greatly improve children’s outcomes and help close poverty-related attainment gaps. This investment in all our futures is set to increase family resilience by improving the health and wellbeing of both children and their parents. It will also support parents’ aspirations to return to work, study or training.
Of course, this change means that we need to greatly increase the scope of ELC provisions right across Scotland. Aberdeen City Council has fully embraced the opportunity and is working extensively to rethink and remodel its provisions to expand the innovative delivery of learning through open play. At Halliday Fraser Munro, we’re delighted to be working with them on a vast range of projects from designing new build-nurseries to reconfiguring existing facilities to bring them in line with the latest educational thinking.
Thanks to progressive childcare policies in countries like Japan and Scandinavia, there is a terrific amount of knowledge about how to deliver the most stimulating and involving environments for learning and play that will improve the outcomes for all our children. Experiences in Scandinavia reveal the importance of using natural materials such as exposed wood in internal environments, which has been shown to reduce stress, They have also discovered the importance of outdoor spaces and barefoot learning where children get direct tactile experience of nature and overcome any fear of the natural world that can arise from being overly “protected” from it.
Another factor that is now a key part of the design of ELC spaces is the concept of removing barriers so children can move freely between learning spaces and where the interface between indoor and outdoor spaces is seamless. This gives them the freedom to explore naturally and assists in light-touch supervision. The ground-breaking Japanese kindergarten architect, Takaharu Tezuka also asserts that a lack of physical boundaries leads to fewer psychological divisions between the children and helps stamp out bullying. “When you make a boundary around a group, they make a hierarchy,” he says. “But when you take that away, there is no bullying, because there is no hiding place.”
The outdoor nursery we have developed in Duthie Park in Aberdeen is a particularly bold adoption of these principles. It, and another Halliday Fraser Munro project in Hazlehead Park, are the first nurseries of this kind in Scotland and the children attending them spend all their time outdoors, exploring in nature with landscaped learning areas. Features like dry riverbeds are more interesting places to learn about things like the movement of water than a sink or bowl. The focus is very much on natural play and features such as slopes, logs and mud pits have proven more involving than artificial plastic and man-made play structures. We even managed to discover an unused area of the park where the children can be given real freedom to explore things like den-building. The only building used on site is one of the park’s lodges which we have adapted sensitively, in line with its listed status, to provide a support hub for the staff with food preparation and changing facilities.
Of course, we don’t always get to design on such a blank canvas and we have undertaken a number of projects that have taken place alongside traditional buildings. Our pre-school design at Woodside had to sit comfortably alongside large Victorian granite buildings and harmonise with the surrounding conservation area. Creating the nursery at Robert Gordon’s College presented us with similar challenges but we transformed what was a very traditional building using very simple natural wood finishes and white walls to create an open, contemporary ELC space.
It’s important to remember that designing for such young people makes it difficult to get direct insight and feedback from the people you are creating spaces for, so it requires a greater degree of imagination. Putting yourself in smaller shoes and looking at the world with a much lower eyeline. It also helps to collaborate closely with education professionals who have spent their working lives understanding and exploring the principles of early learning and play. At Halliday Fraser Munro, we have been lucky to work with Juliet Robertson whose Aberdeen based consultancy Creative Star Learning is an invaluable resource in understanding the psychology and needs of young learners and their teachers.
It’s a huge privilege to be shaping the future of the next generation. ELC spaces are invariably the first places children spent any significant time outside the home so it’s an environment that will shape their destiny. The new extended provisions also mean that some children will be spending a substantial part of their early lives in these spaces. Knowing this, Aberdeen City Council have prioritised the provision of ELC facilities in their most deprived areas. We share their determination to deliver the very highest standards of design and building quality to ensure that every community can take real pride in these buildings, knowing that they are giving their children the very best possible start in life.
By Yunming Thomson, Design Director
